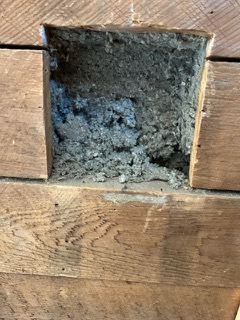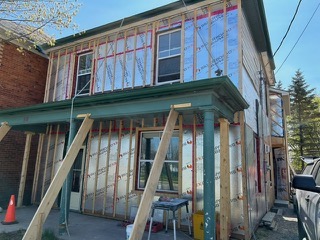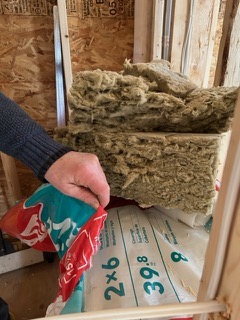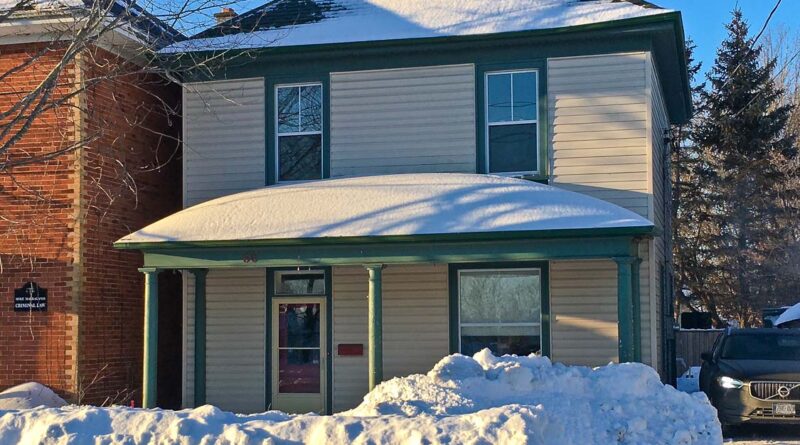The Little House: Insulating
By Susanne Laperle – Special to SUNonline/Orillia
This is part 4 of the renovation and retro-fitting of the Little House. This time we’ll focus on steps taken to boost the energy efficiency of the existing building and the addition.
First, let’s recap some of the journey to date. The Little House is now a much bigger house, and the sustainable infrastructure is being put in place to move this dear old building closer to net-zero status. Despite a few anxious moments about costs and delays the project has not disappointed. Each visit to the site has confirmed and reconfirmed that retrofitting this 1905 house was the right decision.
The Little House is located in a central heritage district. It is surrounded by vintage buildings, some wonderful early Canadian homes, several of which are approaching 200 years old. Protecting the heritage aspects and character of the house are important to me and to the community, as is finding ways to improve its livability and long-term sustainability. It’s a balancing act more homeowners will be faced with in the years to come, regardless of the age or status of their homes.
We have discussed installing an air-sourced heat pump to heat and cool the building. Most experts advise that the best time to replace your current furnace/heating system is when it reaches its best before date. Long-term planning for this type of major investment helps pinpoint the best timing to install the requisite infrastructure – ideally, when other improvements or repairs are happening and the expertise is available on-site.
For example, although it’ll be a few more years before I trade in my internal combustion engine vehicle for an electric vehicle, we took measures to ensure that the electrical capacity and conduits are in place to support a charging station, starting with a 200-amp panel. As for solar, the roof on the addition is situated perfectly to capture the sun. The layout and conduit for the panels were done as part of the build, and later this year solar panels will be installed as a source of alternative energy for the house.
In January 2022, long before construction and retrofitting got underway, on one of the coldest days of the year – an energy audit It identified two major energy leaks; the old kitchen floor (which was perched on an uninsulated slab) and the natural gas furnace, an aging relic that shook the whole house with its noisy vibrations. A third concern was how well the house was ‘sealed’ and insulated. The air suction test indicated some leakage, but without physically probing the walls, it was difficult to assess the status of the insulation in the house at the time.

As my contractor began to strip the vinyl siding on the existing house and, in some cases, stripping the interior walls, we took samples of the existing insulation at different heights and locations along the exterior and interior of the building. What we found was reassuring. Despite the age of the house, it was in good shape. Blown-in cellulose had held up well over the years. It hadn’t settled and appeared to have avoided any moisture effects. If it had settled, leaving a cavity in the walls, we would have had to top it up to ensure the barrier went right to the ceiling.
Building codes stipulate various R-values and they are significantly higher since the Little House was last insulated. Insulating an entire building will require a plan or package of various insulating materials, each type intended for different applications in the building. Starting with the original exterior walls, they were reinforced with an air barrier and an additional 1 ½” of rigid insulation and extra attention (materials) were added around the existing windows.
It was easier to ensure a strong seal with the new build or addition. The new basement was built with ICF Fox blocks with an R-value of 22. Under the slab, there is an additional 2” of foam, with an R-value of 10. Both are in excess of current building code requirements.

Exterior walls are thoroughly insulated with a combination of Roxul 22 (aka rockwool) in the stud cavities, an air barrier and 2” of polyisocynurate (a foil-faced, foam board) for a total R-value of 35. The cathedral ceiling in the master bedroom, representing the new roof surface, has an R-value of 36, 4 over code requirements thanks to 5 ½ inches of sprayed foam.
With extra attention to ensuring a tight seal, plus other measures to electrify the building, we are expecting the second audit to show a significant improvement in the overall rating.

The Little House is more than a century old, yet with these updates we are optimistic that it will serve well for another century, perhaps longer. However, retrofits like this are by no means limited to older buildings like the Little House. The need will vary from building to building, house to house regardless of age. Readers are encouraged to arrange an energy audit for your home. Check out Natural Resources Canada’s Greening Homes subsidies and identify your opportunities to make your home more energy efficient.
At Sustainable Orillia we are encouraged by the growing interest and momentum for sustainable home improvements. Making homes as energy-efficient as possible is at the heart of Big Move #3 – Buildings’ in Orillia’s Climate Future, the city’s climate change action plan. If we all do our bit, over time we will be insuring the quality of our home’s life and efficiency for the foreseeable future.
(Images Supplied)
Susanne Laperle is a member of the Sustainable Orillia team and welcomes any comments or suggestions c/o info@sustainableorillia.ca. Please use the heading ‘The Little House.’




