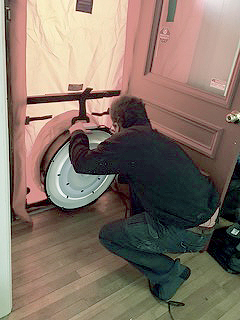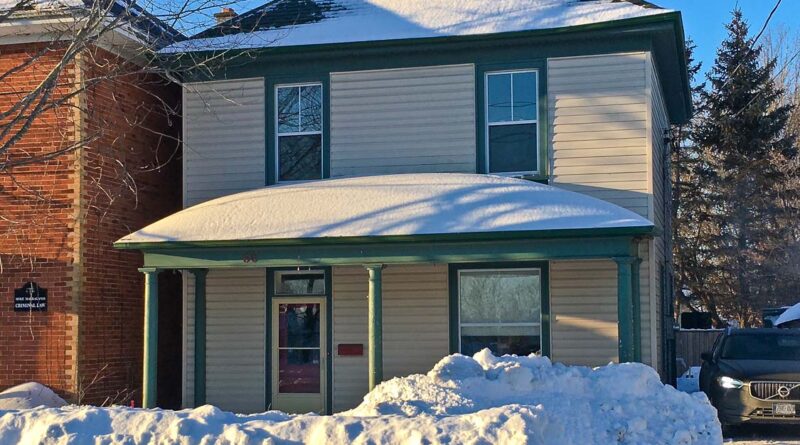The Little House: A Sustainable Journey Continues
By Susanne Laperle – Special to SUNonline/Orillia
Part Two – Leaks, Drafts, Doors and More!
This entry focuses on the energy efficiency audit for the existing building. Findings and recommendations from the EnerGuide home evaluation audit are being integrated into the final drawings and work plan.
To refresh your memory, the Little House is a very small, two-story wood frame house, built circa 1905-1910 and located in another community. The goal is to add close to the same amount of square footage again and to do so as sustainably as possible, within my means. It is a project that will ultimately result in a bigger Little House that is also net-zero in terms of carbon emissions and energy efficiency. As you read, please keep in mind that these notes are a reflection of my personal experience, others will vary.
So where are we in this process? Not too much further along than in November when we launched the project. I’ve had a few things taken care of outside and arranged heating technicians, electricians and plumbers to visit and provide more detailed opinions on the existing systems. Other than some wonky pipes and the lack of heat ducts to the upstairs bedrooms, the Little House came through with flying colours and both of the identified problems will be taken care of during the renovation itself.
Current priorities are to finalize the drawings and confirm a builder. I’m pleased to share that progress has been made on both fronts. Finalizing the plans include the retrofits needed to make the existing building as energy efficient as possible. This called for the energy audit to inform the work plan and to make the project ultimately eligible for a Canada Greener Homes Grant.
Demand for energy audits on existing homes is on the rise and it can take eight weeks or more for the initial appointment. I contacted an organization located in the same town as the Little House and got lucky. Thanks to a cancellation, I was able to secure an appointment for the following week.
With the appointment secured, it was time to explore what rebates, incentives and grants might be available to help offset the retrofit costs for the existing building. After some exploration on the internet, I decided to apply for the Canada Greener Homes Grant. The recently launched program appears to be the most universally available and applicable grant for retrofits. There are other incentive programs available and most of them are not mutually exclusive. Information on eligibility criteria and how to apply for the grant can be found on the Greener Homes website.
To qualify for the grant, homeowners have to contract a licensed evaluation service to conduct pre-retrofit and post-retrofit evaluations. Natural Resources Canada (NRCan) has a webpage listing all the licensed service organizations by postal code. Simply enter your postal code and you’ll get a list of organizations licensed to conduct these audits in your area. If you are ready to go to the next step, here in Orillia we have Enertest Corporation, a licensed service organization which can also provide some guidance on the application as part of their home evaluation services.
Ironically, getting a GCKey turned out to be the trickiest part of my application process. If you don’t know what a GCKey is, welcome to the club. I had no idea what it was, until it became a pivotal part of the application process. With a little digging and some clarification from their Help Desk, I learned a GCKey lets you securely log into the Government of Canada’s services. It is essentially just a user ID and password. The jargon and assumption users would already know what it was set me back a bit at the outset. Thankfully it turned out to be a relatively easy procedure.
If approved for the grant, I’ll be eligible for up to $600 rebate on the cost of my pre-retrofit energy audit (which cost $676.87 with tax). Additionally, I may be eligible for up to $5000 toward the cost of making at least one of the audit’s recommended retrofits. At least one of the recommended retrofits must be completed to qualify for either amount, and that requires a post-retrofit audit to certify that the recommended work has been done. It’ll be no surprise that the grant is only issued after the work is done and your application is approved. Hello, late 2023.

The audit itself took about two and a half hours. It was close to -20 C outside, ideal conditions to test for air leaks! Brrrr, you couldn’t miss them. The energy advisor spent the first half hour or so taking measurements and entering data, including the exterior materials, vents, window, door fittings and, of course, the furnace. Then he went to work on insulation, first inspecting the walls of the old house and then up a ladder to check the attic insulation. The grand finale was the door blower test where the advisor fitted the front door with a seal, inserted a fan and let ‘er rip, simulating a 40 mile an hour wind against the exterior of the house. While the fan did its business, he manually checked all the logical entry spots for outside air entry – everything from electrical outlets, windows, doors and all the exterior facing walls. And with that test finished, the pre-retrofit energy audit was complete.
I was happy to have been on hand during the audit, as it gave me an opportunity to ask a lot of questions. Certified energy advisors typically (not all) have construction and/or heating, ventilation and air conditioning experience. All of them have first-hand experience seeing what works and what doesn’t work across different types of homes. They are a great resource. The advisor who conducted the audit on the Little House had over twenty years working in the heating industry, followed by several years working specifically in solar. That experience, plus training and exams required to qualify as certified energy advisors makes them a valuable source of information on how to upgrade your energy efficiency. They can often help identify local resources to handle your retrofits as well. Even before receiving the report I was ahead of the game.
The report arrived a few weeks later. It was reassuring to see how efficient the house is before the retrofits, particularly given its age. Much credit goes to the previous owner who had updated both the insulation and the windows, which were all rated as good. There were, however, two significant recommendations in the report:
1. replace the ancient furnace and,
2. insulate the space beneath the kitchen floor.
I knew about the furnace, but the kitchen was new information. It is a relatively recent addition at the back of the house and appears to have been built on footings with no basement or crawl space beneath. Incredibly, even on that cold January day, it held up heat-wise, but heaven only knows how much heat loss was taking place below the floorboards. This would be a costly upgrade, but as with the furnace, it has been built into the final plan because the addition will include a full basement beneath a new kitchen.
It is heartening that the Little House continues to pleasantly surprise with its overall condition. And now, as final drawings are being completed and the pathway to securing our building permit has been cleared, I’m looking ahead to the next milestone in this sustainable journey.
(Photos by Susanne Laperle)
Susanne Laperle is a member of the Sustainable Orillia team and welcomes any comments or suggestions c/o info@sustainableorillia.ca. Please use the heading ‘The Little House.’




