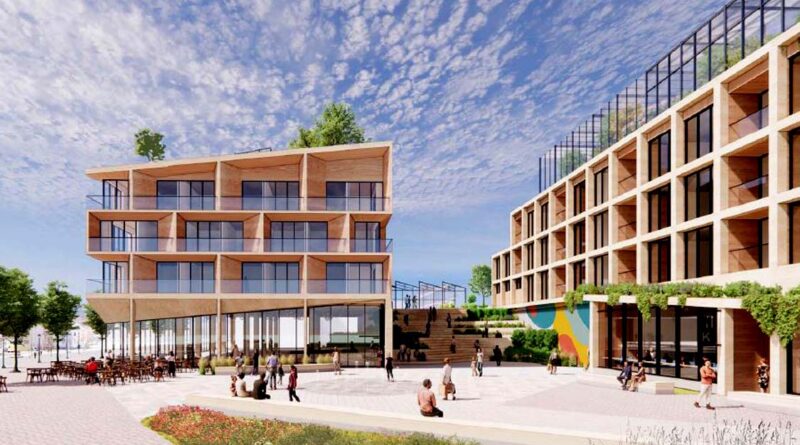Analysis: Waterfront Redevelopment Proposals
There are 4 days left for you to give your opinions on two waterfront redevelopment proposals.
One is from Fram Building Group, which is a partner firm (based in Missisauga) of Fram + Slokker (Slokker is a similar company based in The Netherlands). The other is from TPI Acquisitions (Tribal Partners) of which Orillian Lance Trumble is a partner.
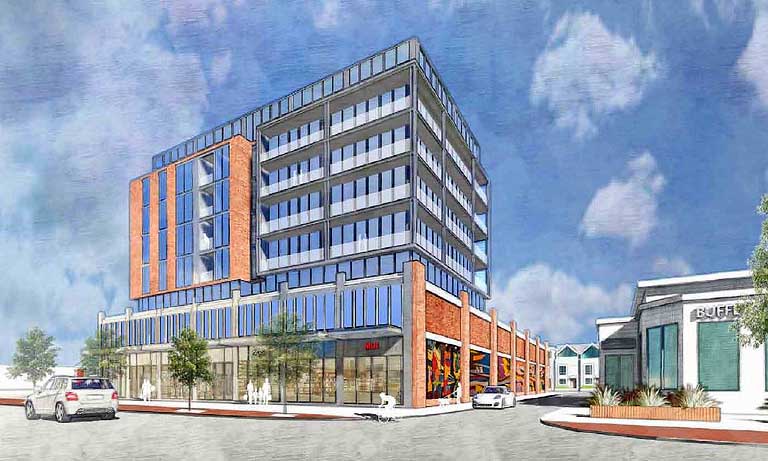
Fram Building Group’s building proposal at Front and Coldwater Streets
Of the two proposals, Fram’s is the least detailed. It comprises 3 phases. The north phase will have 15 townhouses facing the lake between Neywash and Tecumseth Streets and 7 facing away. The central block will have 15 lake facing townhouses. The southern block will have 9 each of townhouses facing the lake and away, plus 7 live/work units along Mississaga Street. The south block will also have an 8 storey building at Front and Coldwater Streets with 85 housing units, 4 live/work units and 3,000 sq. ft. of retail space.
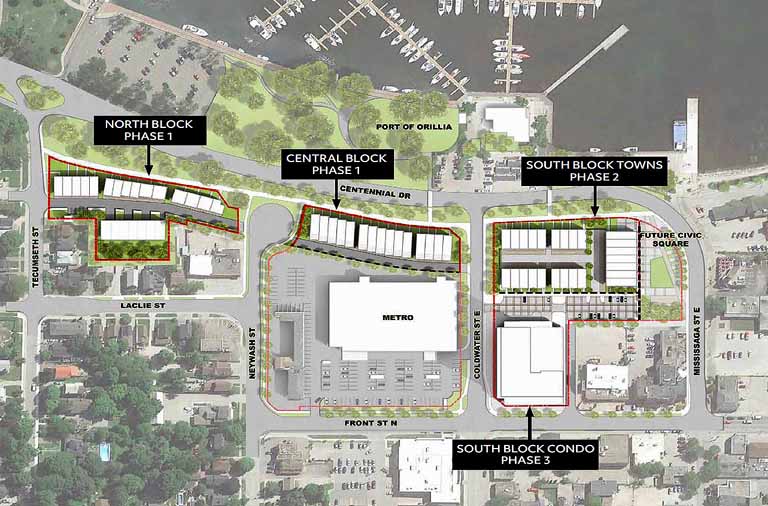
Fram Building Group’s Development Footprint
The total number of housing units in the Fram proposal is 151. Aesthetically, the structures, while using red brick, are not architecturally different than what exists in many other communities.
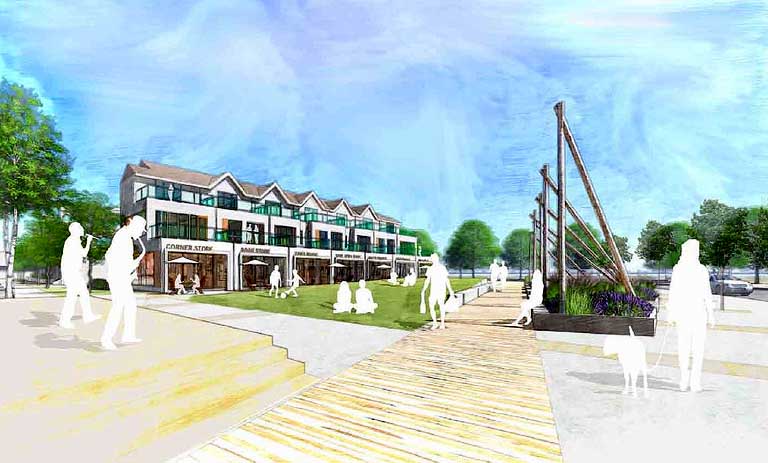
Fram Building Group’s Mississaga Street Facing Live/Work units and Civic Square
The TPI proposal is more detailed, outlining public spaces (of which there is a lot more), building materials, design considerations, public art and public access through and around the proposal.
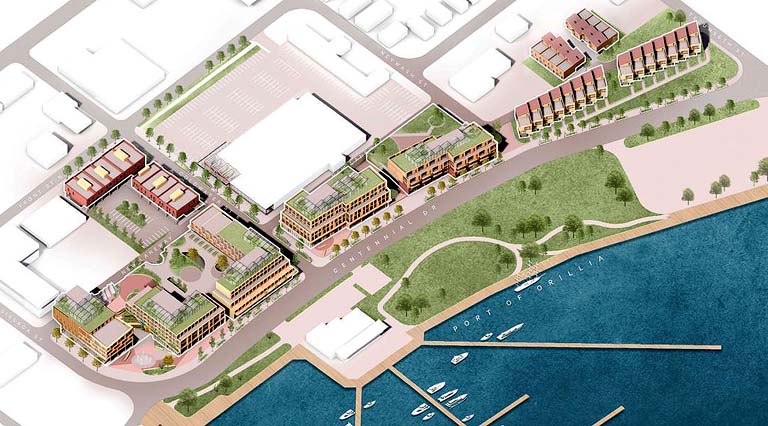
TPI Acquisitions Redevelopment Footprint
It also has a hotel fronting onto Mississaga Street, which will form the northern boundary of a public square bounded by another building on Centennial Drive.
The TPI proposal more closely follows the vision of the Downtown Tomorrow Plan because it proposes 4 multi-storey buildings along Centennial Drive (5 with the hotel) and townhouses.
TPI proposes public walkways along the west side of Centennial, between the various buildings (creating several routes to get from A to B), rooftop gardens and greenhouses and green roof/park settings on top of parking lots. They also plan to use mostly wood structural components and cladding. Where brick is used they say red brick like already present on most buildings downtown will be used. There will be canopy extensions over most walkways too.
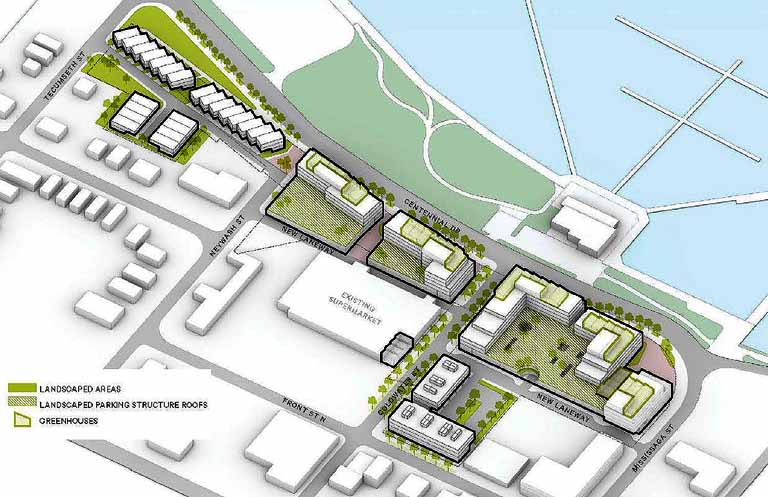
TPI Acquisitions Public Greenspace and Rooftop Greenhouse Layout
They are proposing a denser housing plan. The entire site is organized into 5 blocks. The site labeled C is a proposal for the block the Metro store is on and would be redeveloped in the case Metro leaves. It would include the retail space, and 46 housing units above parking for 194 cars. With Metro in the mix, and exterior makeover is planned.
Block A, the most northern, will have 23 town houses and 46 greenspace covered parking spaces. Site B would have two buildings of 88 units and parking for 146 cars. Should Site C come into play, an additional 14 townhouse will be built on the western part of Site B.
Site D involves 3 buildings, 218 parking spots, the Civic Square and hotel building facing Mississaga Street. Site E, the current southern parking lot at Front and Coldwater Streets, will have two buildings with ground floor retail and 24 living units.
In total the proposal will have 223 housing units, 35,768 sq. ft. ground floor retail/commercial space, and the hotel. If Site C happens, the totals increase to 283 living units, 67,877 sq. ft. ground floor retail/commercial across all buildings and the entire project would have 665 parking spaces.
The TPI proposal is more impressive, fulfills more objectives of the Downtown Tomorrow Plan, and also goes a long way for the City to meet provincially imposed intensified growth (rather than sprawl).
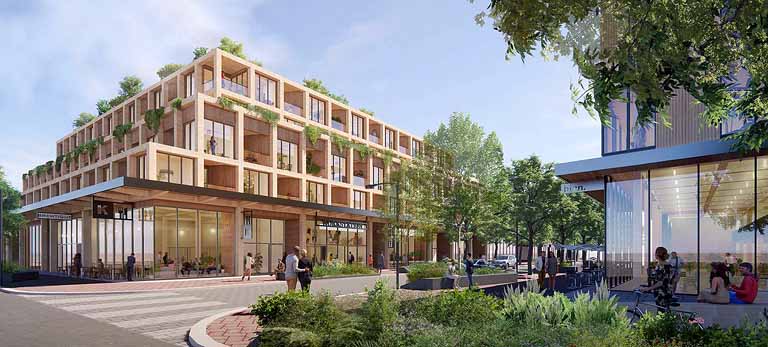
TPI Acquisitions Centennial Drive and Coldwater Street Vision.
Aesthetically, it is more inventive and pleasing, though one issue should be noted. There is a lot of large pane glass windows used in all structures, buildings and townhouses alike. It is on the waterfront and birds hitting the glass will be a problem, guaranteed. There are even glass balcony fences facing the water, not to mention the several rooftop greenhouses. A compromise might be to used etched glass (like the library), or create faux glass pane effects to visually break up the expanses of plate glass. A consultation with a wildlife/bird expert with an architectural background seems to be in order.
Both companies have built major developments and are no doubt capable of seeing the waterfront redevelopment through to completion. Both proposals are very much worth reading. Either one will have an effect with housing and economic growth and public input is important. View the waterfront redevelopment virtual open house video, review the redevelopment concepts and complete the online survey by April 18.
![]()



(Images Supplied) Main: TPI Acquisitions Waterfront Hotel/Civic Square/Residential concept.

