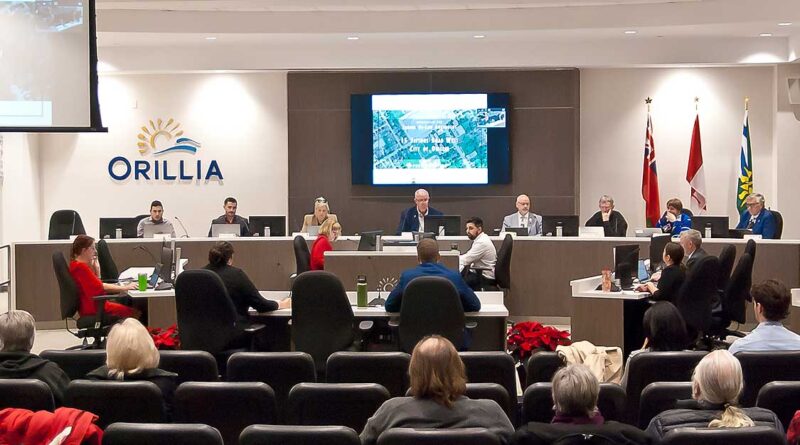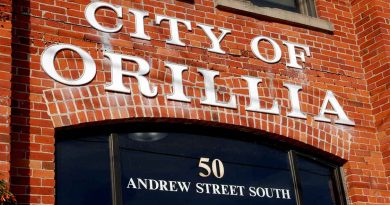Council Preview
By John Swartz
Orillia council has its first meeting of fall on a more regular schedule Monday September 9 at noon.
The early start is because there is a public meeting on planning matters. There are 4 items of the planning agenda, two of which are for new developments, and one is staff generated to make changes to the Official Plan and zoning by-law.
The first development item is a zoning application from Orillia Harvie Partnership/Angelo Orsi for new commercial development at 21 Diana Drive. What is being proposed is to construct a new LCBO store on property next to and east of Costco.
The zoning by-law restricts retail store sizes n the West Ridge to 250 sq. m and there be no parking in what is referred to as the front yard. The size restriction was created many years ago in the early stages of planning for the West Ridge to prevent retail development that would compete with the downtown.
This development is for a building of 594 sq. m and all the parking be in front of the building.
Staff, who appear to have forgotten why the size restriction exists say, “Since the proposed Retail Store is not exceeding the maximum cap on employment supportive commercial uses established in the City’s Official Plan, planning staff have no concern with the request to allow a Retail Store with 594.6m 2 of Gross Floor Area.”
Staff are referring to restrictions on building size in general for the entire City. On the parking, staff say:
“The intent of not allowing parking in the Front Yard is buffer the streetscape from a “sea” of parking. However, since Costco has been developed with parking in front of the building, there is no further detrimental impact to the streetscape by allowing the parking area to locate in front of this building.”
Which is kind of like saying – well we already allowed it once, so what’s the point?
As far as the store size is concerned, it’s the LCBO and even the other two stores in town will likely not be affected by this new one, let alone other retail store downtown.
There is also an ecologically significant groundwater recharge area which crosses most of the property. This is like an underground river, which is important for carrying away stormwater that has sunk into the ground rather than run off. Naturally, paving over most the largest part of the property is going to have an effect on water finding its way to the water table. Staff wants a hydrogeological study and report done showing, “the quality and quantity of groundwater will be protected, improved or restored. It must also be demonstrated that there will be no negative impacts on the associated aquatic features that depend on the groundwater recharge area.”
Staff also wants a stormwater management report. This is to deal with runoff. All new developments have to show any runoff will not got to neighbouring properties and be directed toward the stormwater sewer system, or in the case of the West Ridge stormwater management ponds.
They also want to know what is being done to provide for, “enhanced treatment of stormwater including minimizing phosphorus, implementation of low impact development features, where feasible, and completing a water budget.”
What all that means is water runoff be treated in some way before it leaves the property to reduce phosphorus, how and where on the property unpaved areas will be left to avoid runoff and how much runoff the developer expects there will typically be.
Until those two items are satisfied, staff also have in the recommended motion a provision to put a hold on the properties, which means no building permits can be issued until the those studies are done.
New Housing
The next development is from Paul Orchard for properties at 406 and 410 Gill Street and 152 Oxford Street. The three properties do border each other, but not in any kind of regular way.
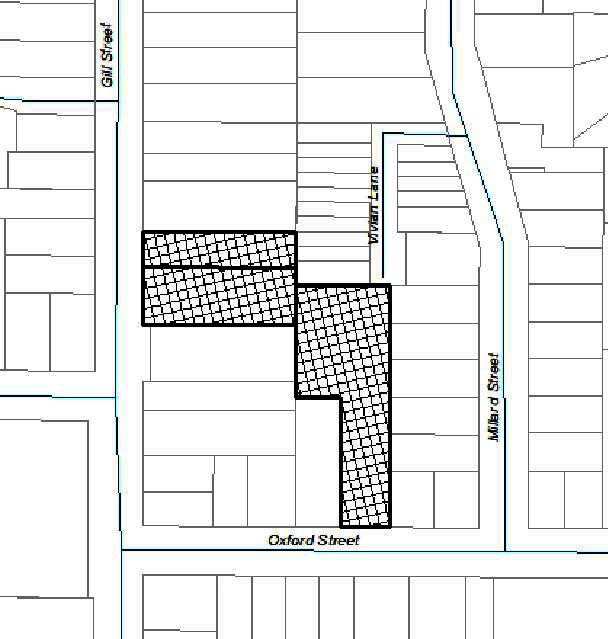
The proposal is to build 20 condos, with entrances on both Oxford and Gill Streets. Council has three by-laws which are affected in order for the proposal to get a green light – the plan of subdivision, a plan of Common Elements Condominium application, and the zoning by-law.
Staff outlined a number of areas in the zoning by-law where this development does not meet requirements:
o Minimum Lot Area of 132m2, whereas 185m2 is required.
o Minimum Lot Frontage of 5.5m for internal units and 6.6m for end units, whereas 6m for internal units and 8m for end units is required.
o Minimum Interior Side Yard of 1.4m, whereas 1.8m is required.
o Minimum Rear Yard of 7m for Block 1 abutting the north lot line, whereas 7.5m is required. The other Rear Yards for Blocks 2, 3 and 4 will be required to adhere to the minimum setback of 7.5m.
o Maximum Driveway coverage of the Front Yard of 55%, whereas 50% is permitted.
o Minimum Landscaped Buffer Widths of 1.6m along the north lot line, 1.7m along the west lot line, 1.8m along the east lot line, and 1.9m along the south lot line, whereas a minimum of 2m is required.
o Minimum width of a Required Parking Space in a Garage of 2.7m, whereas 3.3m is proposed to be required in the City’s Fall 2024 Housekeeping Amendment to the Zoning By-law.
In other words, the development is too large for the combined lots. Staff’s solution is to rezone from R2, which does not permit townhouses, to R4, which does.
Staff included a list of 44 conditions that need to be met before a plan of subdivision can be issued, but do not the deficiencies noted above.
Neighbourhood residents have already raised a number of objections relating to three storey townhouse proposed, which will tower over their homes and yards (also a loss of privacy), and increased traffic in a neighbourhood with poor sidewalks, recently observed vehicle traffic increases which they say will only get worse because a 48 unit townhouse project has been approved for 175 Oxford Street, and pedestrian safety considering there is a school close by. Those are not the only objections.
Other Changes
Next staff have three ‘housekeeping’ amendments. One is to amend the Official Plan to downgrade the designation of Orchard Point from an intensification area to stable neighbourhood. They say, according to the land needs assessment any further development in Orchard Point are not material to meeting growth requirements in the City. The previous council already directed this change for the next update of the official plan, since an update will not happen for two years, staff say an amendment could go through now.
This is kind of like closing the barn door after the horses have left. A drive through the neighbourhood will demonstrate the shoehorning in of condo developments which have already changed the character of the area.
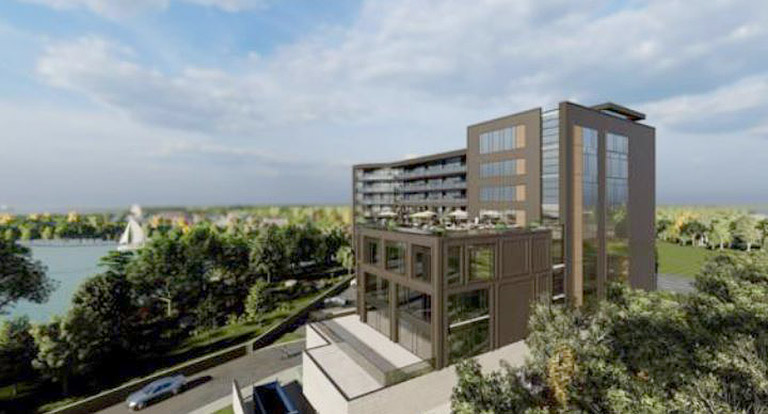
In addition the developers of a proposal that many consider to be in this neighbourhood, despite the official address being on Atherley Road have just won an appeal against the City with the Ontario Land Tribunal. This proposal drew widespread objection, even from people who did not live in the neighbourhood. Furthermore, the proposed Official Plan change specifically omits the three properties involved.
The next amendment addresses several parts of the zoning by-law and Official Plan. One is to increase requirements for the size of garages. The current requirements quite obviously were not meant for SUVs and pickup trucks and any drive through the West Ridge or the new Elgin Street development will reveal many people using the streets for parking (or will be using in the case of Eglin Street) rather than their driveways and garages because they are too narrow.
Several changes relate to affordable housing. One is to reduce the parking requirements for new housing development for government and non-profit developers. This stemmed from proposals for housing developments in the downtown core where there was no way there is enough land to meet requirements. Typically business core districts are not of the type where residents own cars. Requirements would be reduce by 75% in the downtown, and 50% elsewhere in the City.
Also included is a provision to allow creating up to 3 dwelling units in existing single, semi-detached, and townhouses and to allow housing in places of worship.
Council also directed the properties on Peter Street and Colborne Street, which together form the land needed for a proposed transit hub be zoned now to allow residential uses and approve up to 8 stories of construction.
Council Meeting
The council meeting begins at 2 p.m. There are no deputations or presentations and council will move to closed session following a public forum.
In closed session there are three items. There is more information about a land encroachment issue on Forest Avenue, an update on a property the City is interested in buying, and negotiations with the chamber of commerce for management of the Port of Orillia.
When they return to public, council has 8 items, the consent agenda, 4 motions and bylaws on its agenda.
The first item is from councillors Jay Fallis, Dave Campbell and Janet-Lynne Durnford asking for a report on tree planting in advance of National Tree Day, September 25. Many communities, including Orillia, are planning a celebration on the weekend rather than midweek, in this case September 82, a Saturday.
They asked for staff to support an event and choose a location to plant saplings. Sustainable Orillia is providing funding of $1,200 for the saplings.
Staff say they support it, but did not come up with a location. They did say they could come up with a press release advising where people can go to pick up saplings to plant on their own.
Next there is a report from the City’s poverty reduction strategy municipal advisory committee, who will present a Poverty Reduction Action Plan.
Their first proposal is to create a working group with membership from council, and one person each representing housing, food, transportation, youth and arts and recreation.
They would also like to have $47,500 reallocated form the 2024 budget to hire a staff person to assist the working group for one year.
The committee outlined a number of short, medium and long term objectives and the working group’s job would be to investigate ways of implementing some of them and to report to council in 2025.
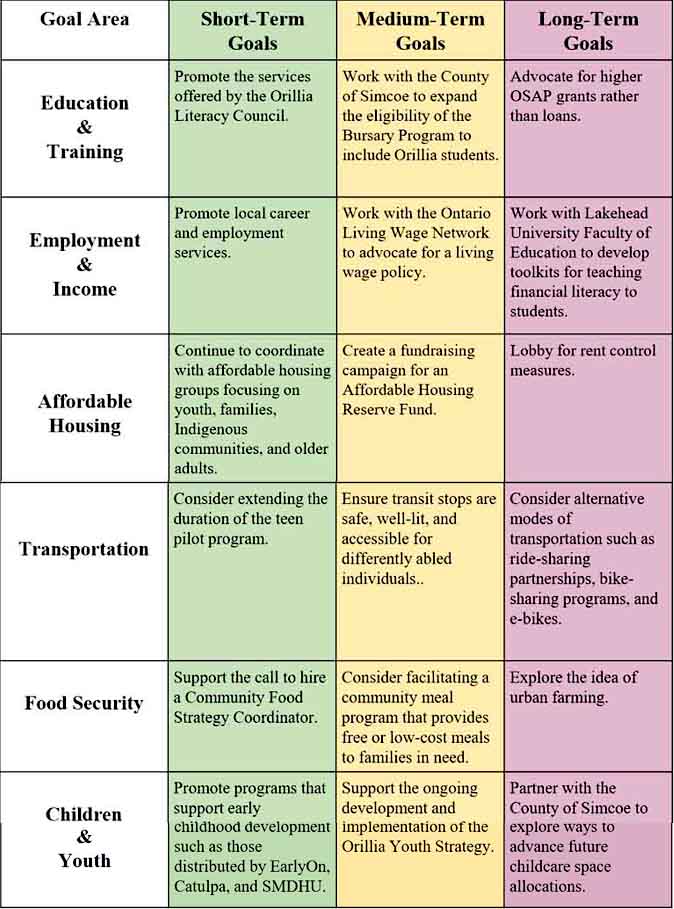
Sucking It Up
Staff have a report asking council for a budget increase to buy a replacement for the City’s 2006 Sterling L8500 Vactor Hydrovac Truck 2100. This truck is used 4 to 5 days a week year round. It has been out of service since July and parts to repair it are no longer available. This truck is used to remove water and debris from sewers and to flush ditches.
Staff want a budget increase of $850K to buy a new one, and a budget of $15,000 to rent one until a new truck is delivered in 2025.
Cool It
The City had a 14-day cooling off period between public meetings for amendments to the Official Plan and zoning amendments and council voting on those matters.
The province change the rules in 2022 making it mandatory for municipalities to refund fees if decisions did not fall within specific timelines, so staff recommended taking out the 14 day period and council did.
Then the province changed the rules again in July 2024 to remove the penalties. So, staff is recommending adding back in the 14-day cooling off period.
Next, development services and engineering have a request for council to extend a draft plan of subdivision for Orillia Townhomes Inc. to built 43 townhouses at 12 Fittons Road East.
The current approval expired in February. The motion asks to consider the old application to not have expired and then be extended to September 2027.
All Aboard
Council then has two reports regarding correspondence received. One is for council to add the City’s name supporting the province amend the blue box regulation for ineligible sources.
Currently, producers of recycling material are responsible for the cost, but “businesses, places of worship, daycares, campgrounds, public-facing and internal areas of municipal-owned buildings and not-for-profit organizations, such as shelters and food banks,” are excepted.
The idea is to remove the exceptions so municipalities aren’t left to pay the costs of collection, transportation, and processing.
Then, a report asks council to join other municipalities in supporting the Association of Municipal Managers, Clerks, and Treasurers of Ontario’s petition for the province to update the Municipal Elections Act.
The Association is concerned legislation governing elections is spread among 3 Acts, and that technology has allowed improvements to running elections – and at the same time introduced threats to the integrity of elections. The Association is hoping changes can be made before the mandatory provincial election in 2026 (which may come sooner). The documentation does not include what specific changes are wanted.
Motions and By-laws

There are three motions relating to the earlier planning matters meeting. There is also an enquiry motion from Mayor Don McIsaac and councillor Durnford asking staff to write the Federal Parks Canada Agency to, “request that the land within Couchiching Beach Park, currently being used for a monument plinth, be transferred back to the City of Orillia.” This sounds like the Champlain monument is returning to Orillia.
In by-laws, there is one to confirm the sale of lots 5 and 6 in the Horne Business Park to 1000426737 Ontario Inc. There is no indication of what the buyer is, and the lots are located behind the Hydro One buildings.
Another by-law changes the zoning by-law as it pertains to the condo development in Orchard Point noted above in the earlier public meeting and allows the development of an 8 storey apartment building.
Council meetings are open to the public or can be watched on the City’s Youtube channel.
(Photos by Swartz – SUNonline/Orillia, Images Supplied)

